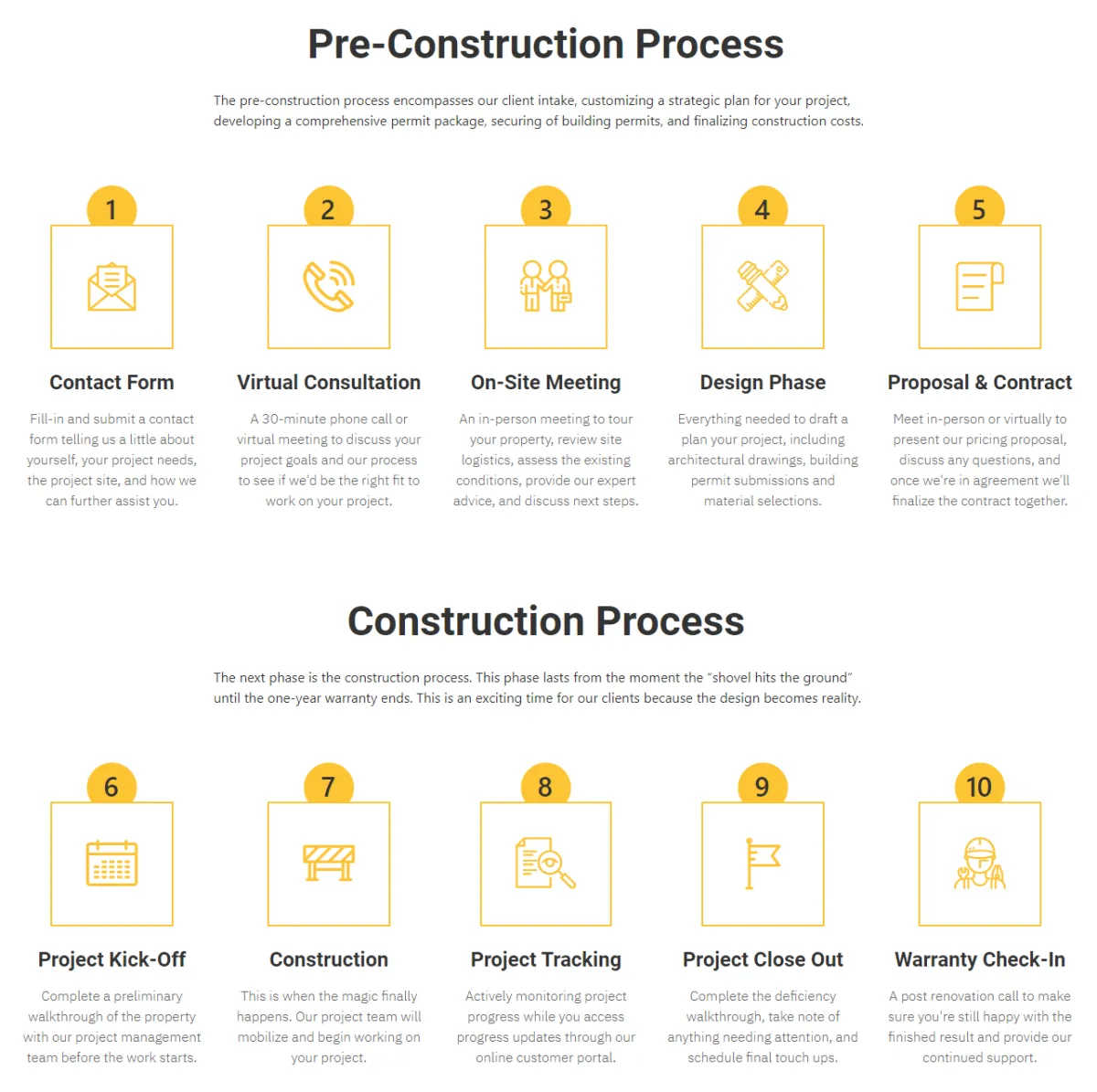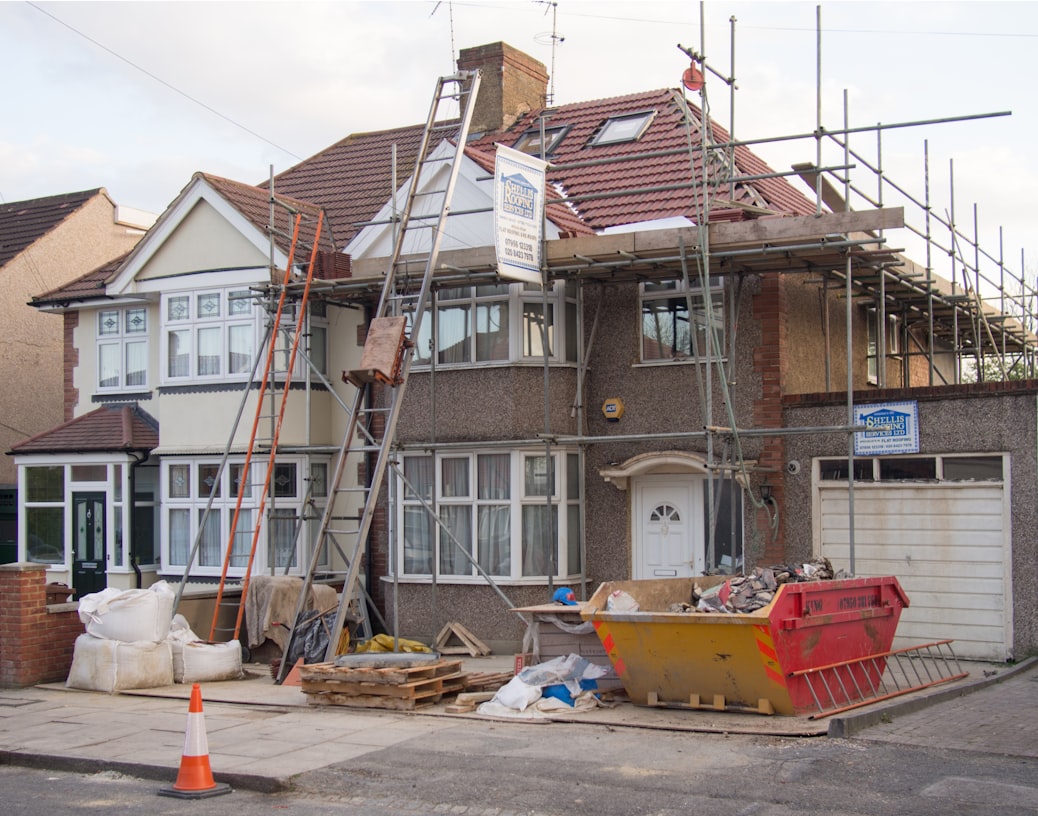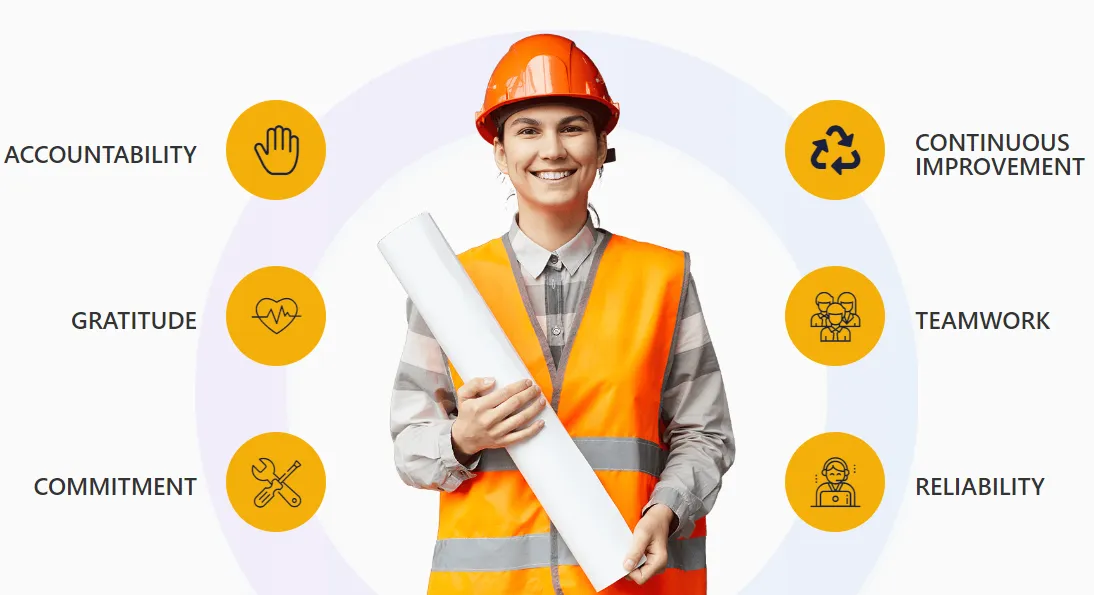Your Next General Contractor
Kitchener
Taking Care of Business With our Passion and Preparedness.
PROUDLY SERVING
Kitchener | Waterloo | Cambridge
PROUDLY SERVING
kitchener
waterloo
cambridge
How We Strive To Be The Best General Contractor in Kitchener
Picture-Perfect Quality
We want every little detail to be flawless. So we use quality materials and combined with our team of highly skilled and experienced craftsmen.
Stress-Free Service
Every homeowner's needs are unique. That's why sit down to really understand your needs to create personalized plan, that perfectly matches your vision and budget.
Peace of Mind
With years of experience and nothing but 5.0 star Google reviews from our happy customers, you can trust us to deliver exceptional results every time.
Permit Drawings
Basement Apartment
Legal Basement Apartment
Interior Renovation
Duplex Conversion
Triplex Conversion
Backyard Home
Our Proven Process

How We Work For You
We treat every customer and every project unique . However, whether we are working on cosmetic renovations or new home construction our 4-Step process from start to finish remains exactly the same; Big or small.
Tell Us Your Vision
During our initial consultation, we'll chat about your vision for the project, discuss what you want to achieve, and put the pieces into place to make it a success. We'll then translate your ideas into a clear plan.
Planning For Success
Together, we'll lock down the work required – what will be built and how long it will take – and submit a building permit application if need be. Once we have the full picture, we can then build a budget.
The Work Begins
Lets hit the ground running! First, we'll secure all of the materials. Then, our crew will be on-site to begin construction. We'll keep a close eye on progress. Communication is key.
Wrap Up & Warranty
The construction site will be left spotless. We'll do a final walkthrough with you to address any minor details that might need touching up. And you'll receive a copy of our warranty.
Your Next General Contractor
Is One Phone Call Away
Your Next General Contractor
Kitchener
Is One Phone Call Away
How Does An Extra $2200 Of Income Each Month Sound?
As Featured In
BRANDS WE ARE PARTNERED WITH
We Are The Right General Contractor For You
What We Do
See Our Quality Craftsmanship in Action
Browse through our portfolio to witness the attention to detail and superior craftsmanship that sets us apart. Every project we undertake reflects our dedication to excellence and our commitment to turning dreams into reality.
Experience The Difference
Our team is comprised of experienced professionals who bring a wealth of knowledge and expertise to every project. With years of hands-on experience in the residential construction industry, our craftsmen are masters of their trade, ensuring the highest standards of quality and craftsmanship in every detail.

Dedicated Customer Service
Friendly, approachable, and committed to excellence, our team goes above and beyond to ensure that every client's needs are met with care and attention to detail.

Collaborative Approach
Our staff members work closely with clients throughout the entire project lifecycle.
With open communication and a collaborative spirit, we ensure that every project exceeds expectations.
100+
PROJECTS
1000+
HAPPY CLIENTS
10
QUALIFIED STAFF
We're Working For You To Provide Exceptional General Contracting Services in the Greater Toronto Area
At WeBuildADUs, our success is built on the expertise and dedication of our team members. From seasoned craftsmen to skilled project managers, each member of our team plays a vital role in delivering exceptional results for our clients.

Emma Kelly
Creative Director

Michael Emanuele
President
A bestselling author, real estate investor, and entrepreneur. With an advanced diploma in Architectural Technology, a Certificate in Project Management, and over a decade of construction industry experience he has worked on more than $100 million of residential and commercial projects.

Sean Hart
Project Leader
Experience The Difference With We Build ADUs
OUR MISSION
At We Build ADUs, our mission is to transform houses into dreams, one project at a time. With a commitment to excellence and customer satisfaction, we strive to deliver exceptional General Contracting services that the exceed expectations of our clients. From concept to completion, we blend innovative design with skilled craftsmanship to create spaces that inspire and delight. Our dedication to integrity, quality, and professionalism drives us to continuously elevate standards in the remodeling industry. Partner with us to bring your vision to life and experience the difference of personalized attention and unparalleled craftsmanship.
Our Mission
To build better communities by providing affordable housing solutions that reduce urban sprawl and densify-transform existing neighbours to keep families and friends closer together, closer to their workplaces, closer to important amenities, and critical
infrastructure.
Our Vision
We are committed to becoming the leading provider of affordable housing in the Region of Waterloo. Known for our exceptional workmanship, innovative use of technology, and unparalleled customer service experience. We strive to continuously improve our skills and services so our clients coming back.
Our Value
We strive for excellence in every area of our work. We are committed to honesty, transparency, and fairness in all of our business practices. We are always seeking new and better ways to improve. We take pride in our work and professionalism. Our ultimate goal is client satisfaction.
Our Company Culture
We're more than just builders – we're dream creators. With a passion for precision and a commitment to customer satisfaction, our team transforms houses into homes that exceed our clients wildest dreams. From concept to completion, we're here to bring your vision to life.
At WE BUILD ADUs we are devoted to listening, supporting, and assisting our clients and team members.

What Happy Clients Are Saying About Our General Contracting Services in the Greater Toronto Area?
How to Choose a Trustworthy
General Contractor With Integrity
At WE BUILD ADUs, we understand the importance of finding a trustworthy partner for your home improvement and remodeling projects. The decision to hire a contractor goes beyond skill and price—it's about finding someone you can rely on, someone who values integrity and professionalism.
Here are key insights that we encourage our customers to consider when selecting the right contractor for their needs:
1. Reputation and Experience
First impressions matter. When choosing a contractor, look for a solid reputation backed by years of experience. Ask for referrals from family, friends, and other in your network who have had positive experiences with contractors. When Googling "General Contractors" look at online reviews and testimonials for valuable insights into a contractor's track record. An established General Contractor with a strong reputation is more likely to deliver quality work, on time, and within budget.
2. Licensing and Insurance
Verify that each contractor holds General Liability and WSIB (Workplace Safety Insurance Board) coverage. This protects both you as the homeowner and the General Contractor in case of accidents or damages to yourself, family, guests, workers, and property during the project. Before hiring a General Contractor ensure to request a copy of their General Liability Insurance coverage, and WSIB Clearance Certificate. (Using this link: https://clearances.wsib.ca/Clearances/eclearance/start?lang=en you can search WSIB's directory to ensure a General Contractors WSIB coverage is active.)
3. Transparent Communication
Communication is key to any project; big or small. A trustworthy contractor will listen to your ideas, address your concerns, and provide clear explanations throughout the process. You want a General Contractor who is accessible and responsive to your calls or emails. Look for a contractor who communicates openly about project timelines, costs, and any potential challenges. They're not afraid to tell you what you need to know, even if it's not what you want to hear.
4. Detailed Contracts and Estimates
Never settle for verbal agreements. A reputable General Contractor will dot their "i's" and cross their "t's." Never under any circumstances should a contractor start a project without first having a detailed written contract outlining all aspects of the project, including scope of work, materials to be used, payment schedule, and timelines. Review the contract carefully and ask questions about anything that is unclear. Similarly, ensure that the estimate is thorough and transparent, with no hidden costs.
5. Quality of Workmanship
Ask for past customer references, ideally within the last 3-6 months, to gauge the quality of a General Contractors recent work. A true professional will take have meticulous attention to detail. Visit completed job sites if possible or request photos of completed work that is similar to what you envision for your own project.
6. Professionalism and Integrity
Choose a contractor who conducts themselves with professionalism and integrity. This includes showing up on time, respecting your property, and treating subcontractors and workers fairly. A contractor who values integrity will prioritize your satisfaction and strive to deliver results that exceed your expectations.
7. Flexibility and Problem-Solving Skills
Home improvement projects rarely go exactly according to plan. Unexpected challenges can and will happen. Look for a General Contractor who demonstrates flexibility and problem-solving skills when faced with issues. An experienced General Contractor will offer creative solutions and adapt to changing circumstances when these challenges inevitably come up.
8. Warranty and Follow-Up
Your General Contractor must stand behind their work. Ask about warranties offered on materials and workmanship. The industry standard is a 1 year warranty on materials and workmanship. Additionally, confirm that the contractor provides a deficiency walkthrough and post-project follow-up to address any concerns that may come up after the project is finished.
Final Thoughts
Selecting a trustworthy general contractor with integrity is essential for the success of your home improvement project. By prioritizing reputation, communication, transparency, and professionalism, you can make better decisions and build lasting relationships with contractors they can trust.
Get our Contractor Selection Checklist!
Choose the right contractor using these 10 must-ask questions
Frequently Asked Questions
Are you insured?
Yes, we are fully insured with comprehensive general liability insurance coverage. This insurance protects both our company and our clients in the event of accidental property damage or bodily injury during the remodeling process.
Our general liability insurance provides protection for homeowners against unforeseen accidents or damage that may occur during the remodeling process. This coverage gives our clients peace of mind knowing that they are protected from potential liabilities.
Do you have WSIB coverage for your workers?
Absolutely. The safety and well-being of our team members are top priorities for us. We are registered with the Workplace Safety and Insurance Board (WSIB), ensuring that our workers are covered in the event of workplace accidents or injuries.
WSIB coverage is essential for homeowners because it protects them from potential legal liabilities if a worker is injured while working on their property. By hiring a contractor with WSIB coverage, homeowners can avoid potential lawsuits and ensure that workers are properly covered in the event of an accident.
How much will my remodeling project cost?
The cost of your remodeling project can vary depending on factors such as the size of the project, the materials used, and the scope of work involved. We offer free consultations where we'll assess your needs and provide a detailed estimate tailored to your budget and preferences.
How long will the remodeling process take?
The duration of your remodeling project will depend on various factors, including the complexity of the work and any unforeseen challenges that may arise. During our initial consultation, we'll discuss the timeline for your project and keep you informed every step of the way.
Do you have experience with similar remodeling projects?
Yes, we have extensive experience with a wide range of remodeling projects, including kitchen renovations, bathroom upgrades, and whole-home remodels. Our team of skilled professionals is equipped to handle projects of all sizes and complexities, delivering high-quality results that exceed our clients' expectations.
Will I need to obtain permits for my remodeling project?
Depending on the scope of your project and local regulations, permits may be required for certain remodeling work. As part of our comprehensive service, we'll handle all necessary permit applications and ensure that your project complies with local building codes and regulations.
How can I be sure that the remodeling work will meet my expectations?
We understand that your home is your most significant investment, and we're committed to delivering results that reflect your vision and exceed your expectations. From our initial consultation to the final walkthrough, we'll work closely with you to ensure that every aspect of your remodeling project meets your needs and preferences. Our attention to detail, quality craftsmanship, and dedication to customer satisfaction set us apart as trusted remodeling professionals.
Do you provide a warranty?
Yes! We provide our clients a one-year written warranty for all work performed. This warranty covers any defects in workmanship or materials that may arise during the first year after completion of your project.
If any issues arise during this time we will take the necessary steps to rectify the issue in a timely manner.
Our commitment to client satisfaction is our top priority and we stand behind the quality of our work.

